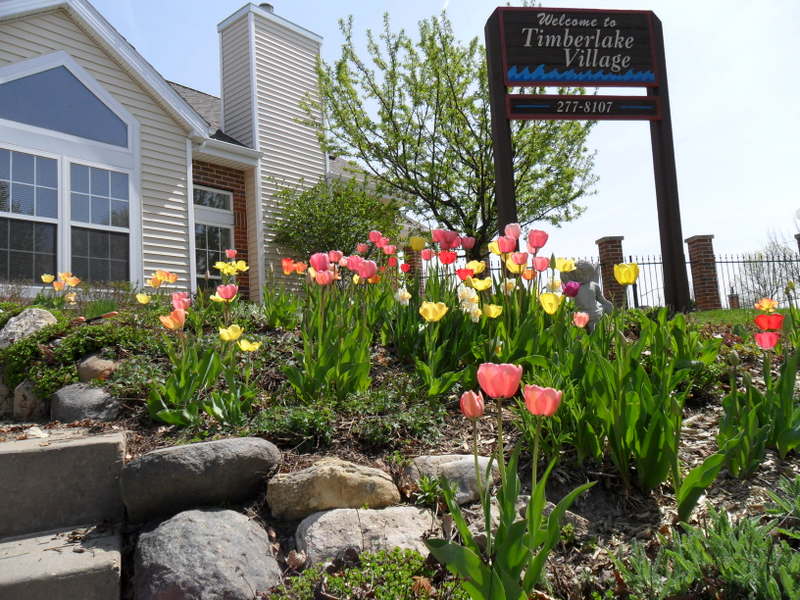|
Features / Amenities
Washer/Dryer in Select Apartments
Cathedral Ceilings/Skylights in Select Apartments
Wood Burning Fireplaces in Select
Apartments
Large Patio/Balconies
Track Lighting in Dining Area
Walk-in Closets in Select Apartments
Patio-Window Blinds
GE or Whirlpool Appliances
Frost Free Refrigerator
Phone and Cable Outlets in Each Bedroom
Ceramic Tile Kitchen and Bathroom Floors
Recessed Lighting in Kitchen
Efficient Zoneline Heat
Large Clubhouse with Full Kitchen, Big Screen TV and Gas Fireplace. Available for Parties and Family Get Togethers!
24-Hour Fitness Center
Heated Outdoor Pool and Whirlpool Open
8:00 A.M. to 10:00 P.M.
Underground Parking/Individual Garages
Intercom Entry System
Laundry on Every Floor
Cats and Most Dogs Welcome
(Some Restrictions Apply)
24-Hour Emergency Maintenance
On-site Management
Great West Side Location
|
Notables
Security Deposit - $400
Cat/Dog Deposit - None
Dog Rent - $25 Per Month (in some buildings)
Area Schools
Elementary: Falk (608)273-5890
Middle: Jefferson (608) 663-6403
High: James Madison Memorial (608) 829-4000
Community Celebrations
Taste of Madison
Art Fair on the Square
Concerts on the Square
Farmers Market on the Square, at Hilldale Shopping Center and in the City of Fitchburg
Madison Holiday Parade
Maxwell Street Days
Elver Park 4th of July
Middleton Good Neighbor Fest
Haunted Barn in Fitchburg
O'Fitchburg Days
Local Landmarks
Wal-Mart/Sam's Club
Elver Park
West Towne Mall
